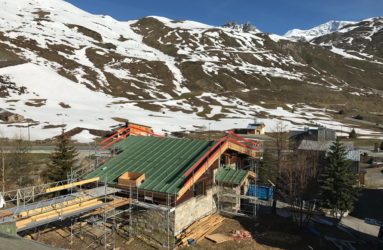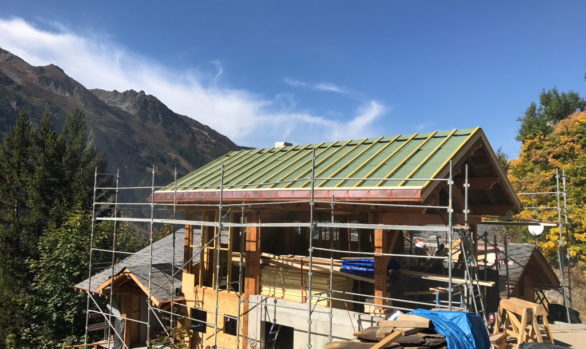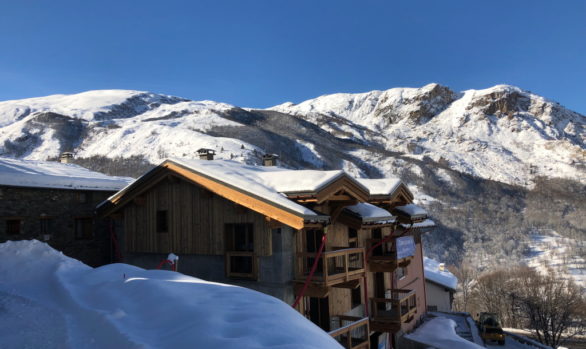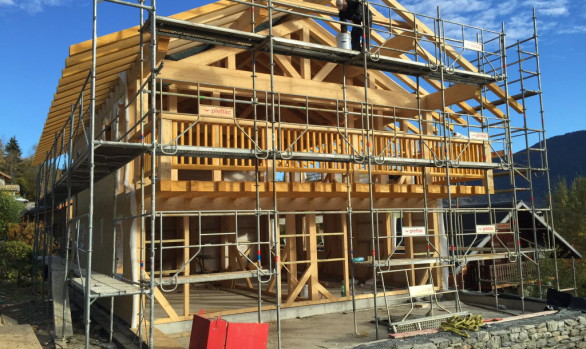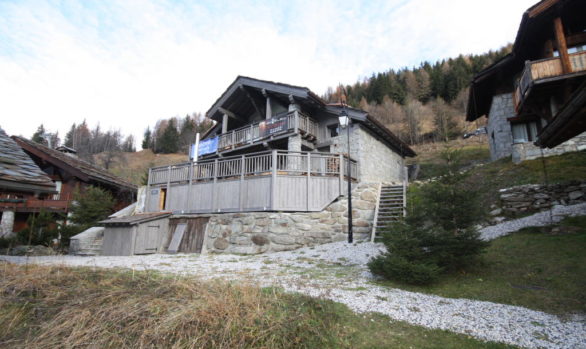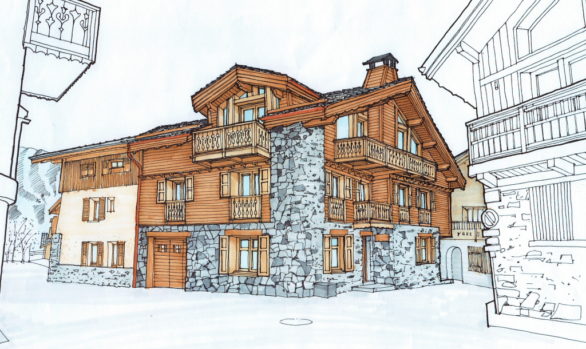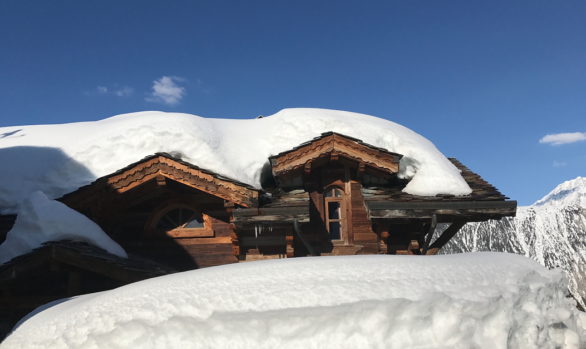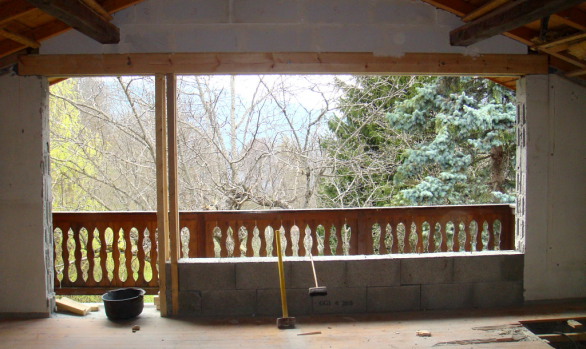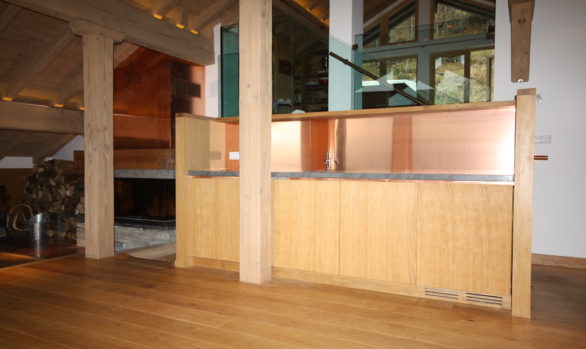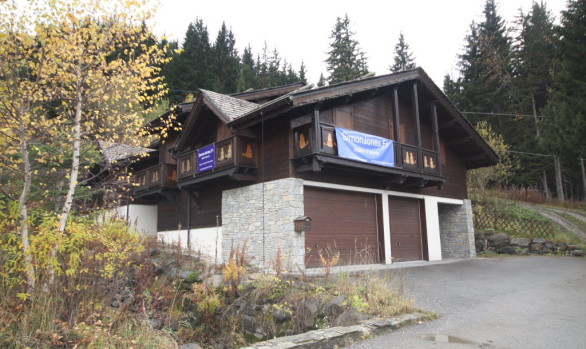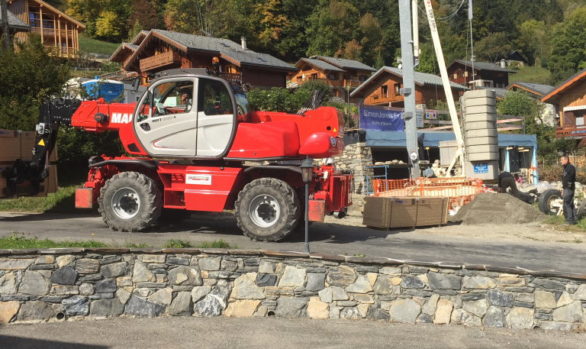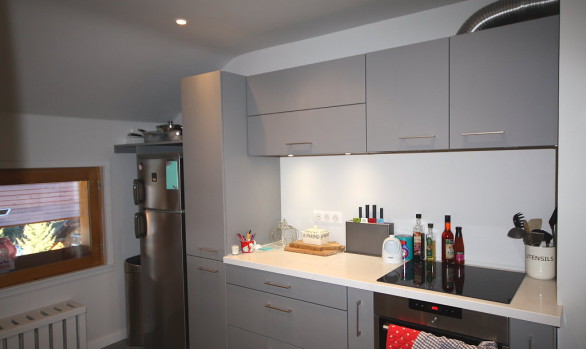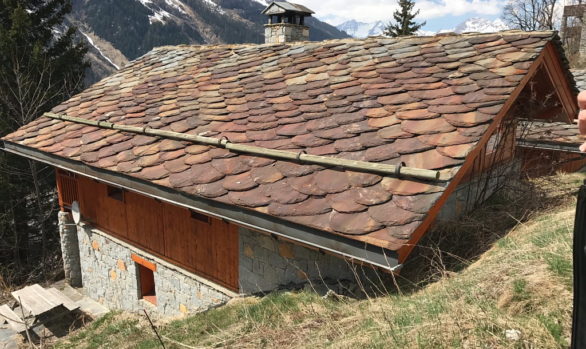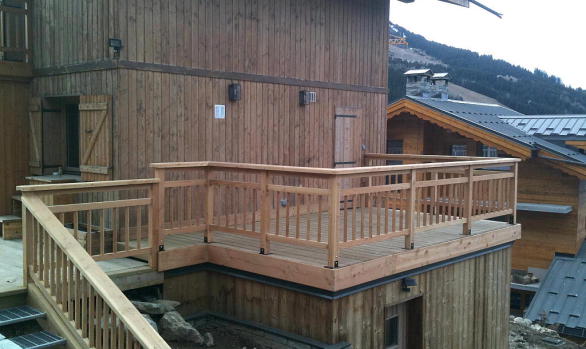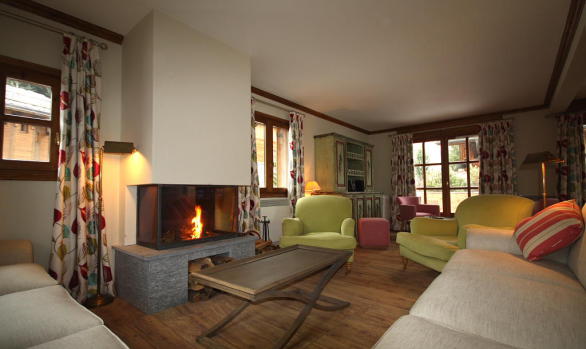Tignes Chalet Extension & Renovation
Completed Projects
Tignes Chalet Extension & Renovation – Construction
Project Details:
An existing chalet in Val Claret, Tignes just below the Tignes glacier and across from Val d’Isere. Excavation of existing foundations to increase the internal chalet footprint, complete rip out of existing floors and walls taking the chalet back to a concrete shell. Further groundworks and excavation to create new foundations for a 50m2 extension with terrace. Re-routing all of electric, water and waste networks. Simon Jones has been instructed to manage the Tignes Chalet Extension & Renovation project from the architectural and planning stage through to final delivery.
Groundworks and Foundations
Ground studies / reports, structural engineer studies / reports, site clearance, excavation of bedrock, use of heavy plant and machinery, underpinning, removal of existing internal concrete slab. Provision of new utility networks (electric, water & waste), new foundations / footings and screeds.
Exterior structure
Demolition of roof and replacement of new tin roof with insulation complying with RT2012, removal of concrete chimney stack, recreation of chimney, extension of 50m2 to create double garage with terrace above, new window and door openings requiring structural engineer input, stonework, windows.
Interior fitting out
Complete interior rebuild including all floors and walls. Electrical, plumbing, connection of services / utilities, internal walls, heating system, insulation, screeds, bathrooms, chimney flue, fireplace, flooring, entire internal fit out. Further external works including stone terrace, balustrades, terracing, hot tub and landscaping.
Simon Jones undertakes construction, building, renovation and refurbishment projects in Meribel, Courchevel, St Martin de Belleville, Annecy, Megeve, Ste Foy Tarentaise, Val d’Isere and Tignes. Our portfolio ranges from simple renovations to full scale rebuilds and new build chalets.
Project Brief:
The Tignes Chalet Extension & Renovation project:
Complete internal demolition including concrete floors and stairs
Excavation of existing foundations and underpinning to increase internal footprint
Earthworks
Excavation
Underpinning
Foundations
Construction of concrete shell
Construction of new floor slabs
Re-routing of all services to plot
Concrete cutting for openings
Roof and wall construction
Bardage
Stonework
Categories:
The Tignes Chalet Extension & Renovation project involves:
Foundations
Building
Construction
Roofing
Stone Masonry
Steel work
Carpentry
Electrician
Plumber
Heating engineer
Architect? Yes
Structural Engineer: Yes
Geotechnical Survey: Yes
Thermal Study: Yes
RT2012: Partial
Contractors to co-ordinate:
All of the following trades and professional contractors were involved in the Tignes Chalet Extension & Renovation project: Earthworks, foundations, construction, masons, engineer, plumber, electrician, chimney specialist, fireplace specialist, heating engineer, carpenters, roofing, windows & doors.

