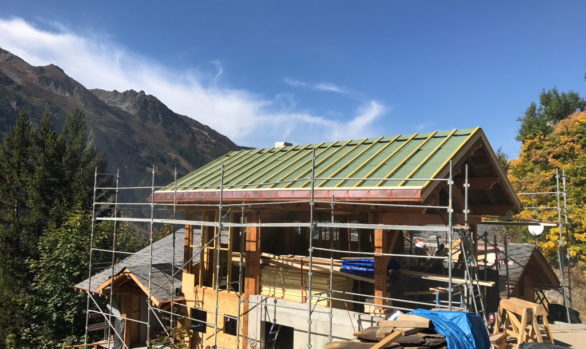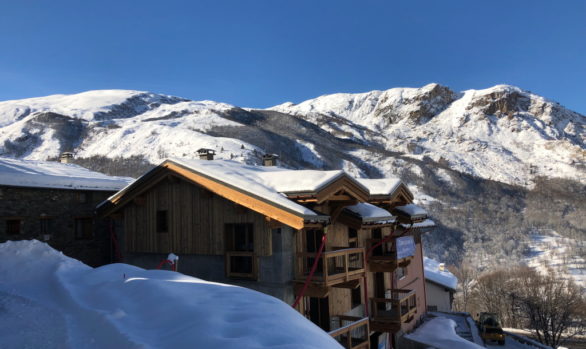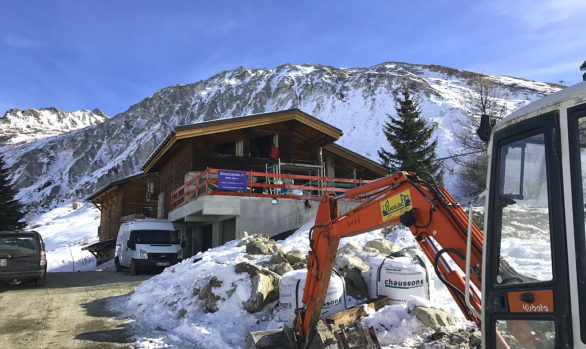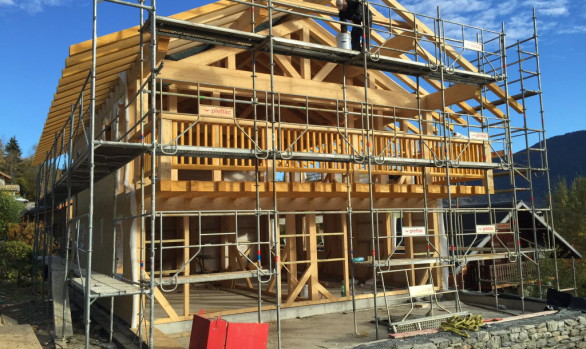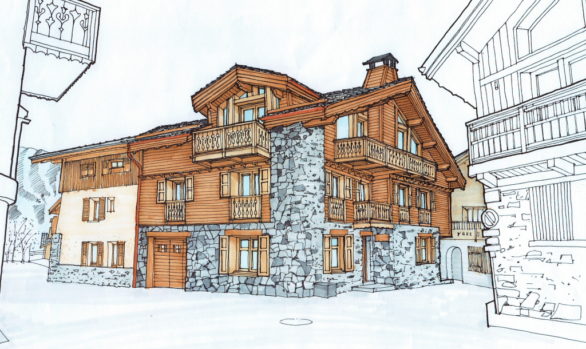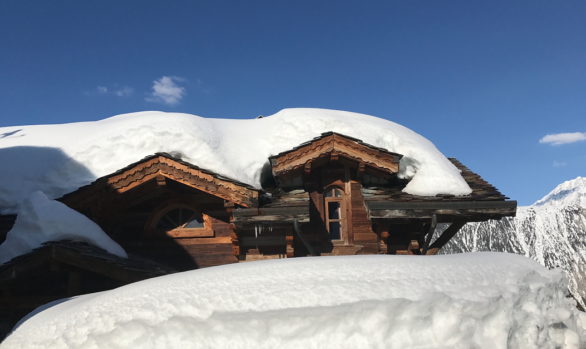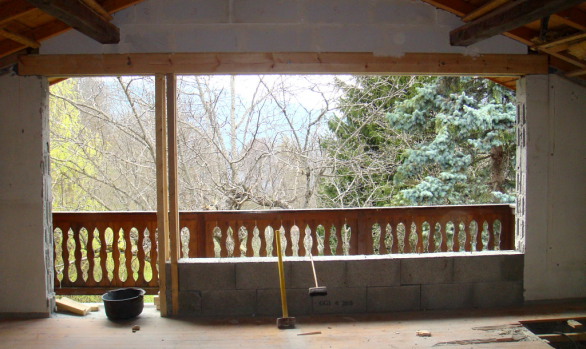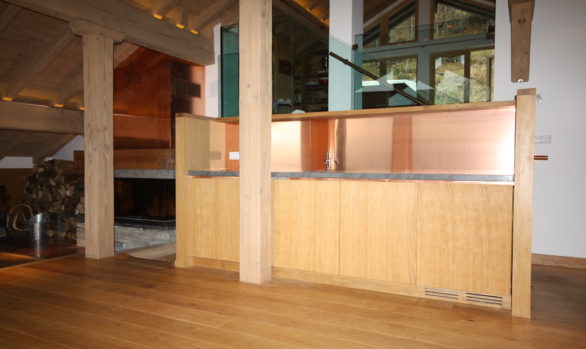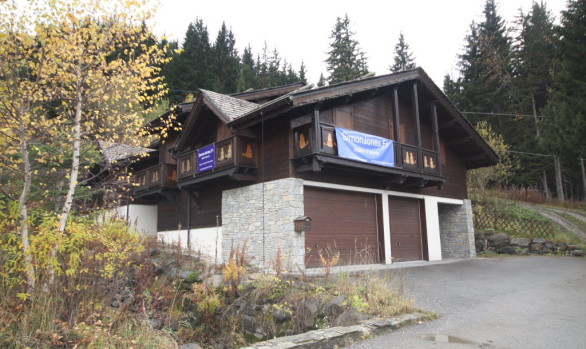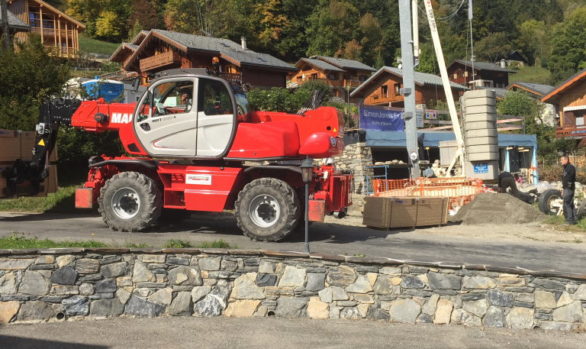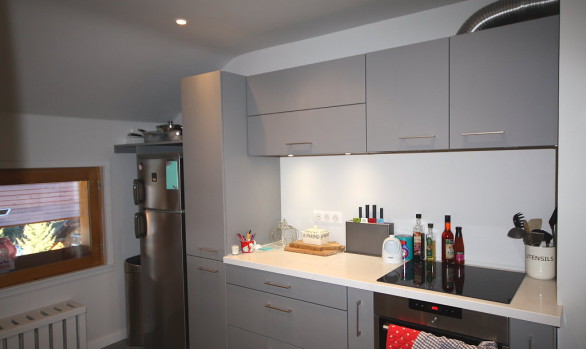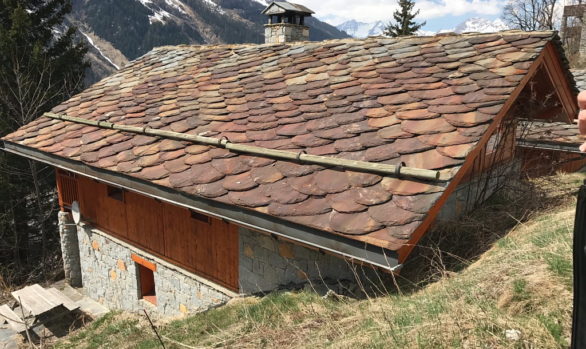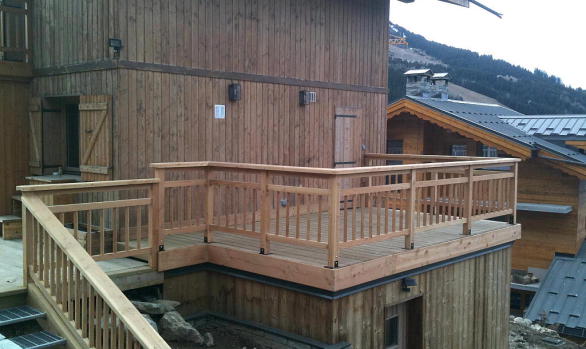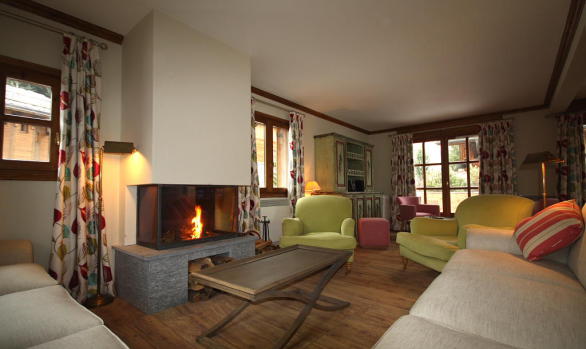Ste Foy Chalet Renovation & Extension
Completed ProjectsSte Foy Chalet Renovation & Extension
Project Details:
Accessible only from the ski piste this Ste Foy chalet renovation project was delivered in 2014. Extension of the chalet & a total reconfiguration of the interior over 4 floors. Complete rip out of internal structure back to bare stone walls, including all floors, window openings, stairwells, electrics, plumbing, mains drainage, wooden terracing. Extensive external works including earthworks & foundations, roofing (slate), stone terracing.
Challenges:
This Ste Foy chalet renovation presented several challenges, not least it’s location as it was accessible only via the ski piste. Timescale: a late instruction (June) given the extent of works.
Contractors to co-ordinate:
Demolition, earthworks, foundations, masons, engineer, plumber, electrician, internal glass specialists, chimney specialist, fireplace specialist, tilers and marble suppliers, carpenters, kitchen fitters, wine store consultant, glaziers – windows & doors, sandblasting, lasure stain, plastering, decorating. All of these contractors were involved in this Ste Foy chalet renovation.
Project Brief:
The Ste Foy chalet renovation brief was:
Chalet Extension
Complete rip out of entire internal structure
Removal of all floors, stairs, windows
New internal floors, walls, openings
Fit out
Creation of terrace
Creation of exterior stairwell
Categories:
All of the following categories were part of the Ste Foy chalet renovation:
Demolition
Construction
Foundations
Building
Roofing
Stone Masonry
Steel work
Fireplace specialist
Carpentry
Electrician
Plumber
Tiling
Painting & decorating
Architect? Yes
Structural Engineer: Yes

